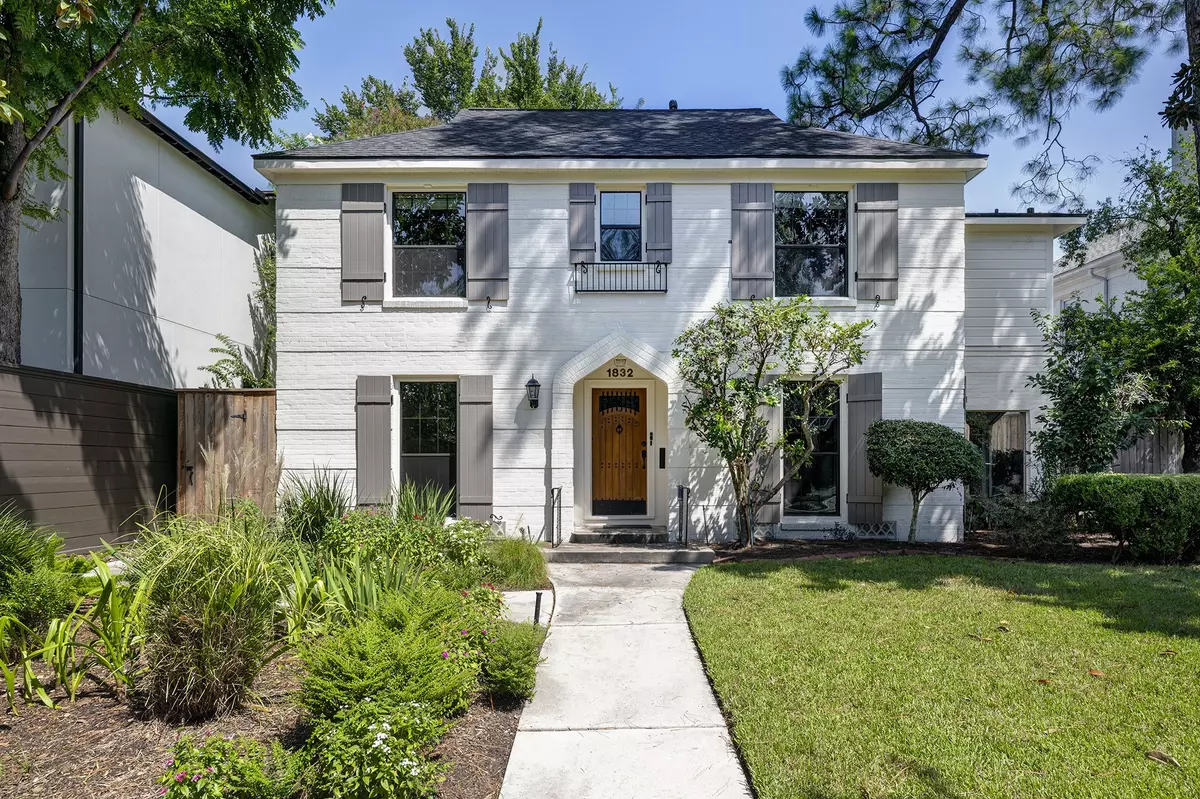$1,361,548
$1,450,000
6.1%For more information regarding the value of a property, please contact us for a free consultation.
1832 Albans RD Houston, TX 77005
3 Beds
3 Baths
2,334 SqFt
Key Details
Sold Price $1,361,548
Property Type Single Family Home
Sub Type Detached
Listing Status Sold
Purchase Type For Sale
Square Footage 2,334 sqft
Price per Sqft $583
Subdivision Southampton Place
MLS Listing ID 49425132
Sold Date 11/21/25
Style Traditional
Bedrooms 3
Full Baths 2
Half Baths 1
HOA Y/N No
Year Built 1928
Annual Tax Amount $21,761
Tax Year 2024
Lot Size 6,599 Sqft
Acres 0.1515
Property Sub-Type Detached
Property Description
Timeless charm meets modern comfort in this thoughtfully updated 3 bed, 2.5 bath home on a tree-lined street in Southampton Place. Large kitchen features ample storage and Thermador appliances, while renovated baths offer a touch of luxury. Enjoy versatile living spaces including a sunroom, den, and living room with custom built-ins. Hardwood and tile floors flow throughout. Primary bedroom has an ensuite spa-like bath, walk-in closet, and nook that could work as a seating area or home office. 2 additional bedrooms offer flexibility for family or guests. Detached garage and workshop with alley access. Expansive backyard for outdoor living, plus a recently replaced roof, electrical panel and fence. Ideally situated near Rice University, Museum District, Texas Medical Center, and downtown, this 2025 renovated home combines a prime location with classic style and everyday functionality. An exceptional opportunity to own in one of Houston's most desirable neighborhoods. All per seller.
Location
State TX
County Harris
Area Rice/Museum District
Interior
Interior Features Crown Molding, Entrance Foyer, Kitchen Island, Bath in Primary Bedroom, Pantry, Soaking Tub, Separate Shower, Ceiling Fan(s), Kitchen/Dining Combo, Programmable Thermostat
Heating Central, Electric
Cooling Central Air, Electric
Flooring Tile, Wood
Fireplace No
Appliance Convection Oven, Dishwasher, Electric Cooktop, Electric Oven, Disposal, Microwave, Dryer, Refrigerator, Washer
Laundry Washer Hookup, Electric Dryer Hookup
Exterior
Exterior Feature Fully Fenced, Private Yard
Parking Features Additional Parking, Detached, Garage, Garage Door Opener, Workshop in Garage
Garage Spaces 1.0
Water Access Desc Public
Roof Type Composition
Private Pool No
Building
Lot Description Subdivision
Faces South
Story 2
Entry Level Two
Foundation Pillar/Post/Pier
Sewer Public Sewer
Water Public
Architectural Style Traditional
Level or Stories Two
Additional Building Workshop
New Construction No
Schools
Elementary Schools Poe Elementary School
Middle Schools Lanier Middle School
High Schools Lamar High School (Houston)
School District 27 - Houston
Others
Tax ID 054-096-000-0002
Acceptable Financing Cash, Conventional
Listing Terms Cash, Conventional
Read Less
Want to know what your home might be worth? Contact us for a FREE valuation!

Our team is ready to help you sell your home for the highest possible price ASAP

Bought with Compass RE Texas, LLC - Houston






