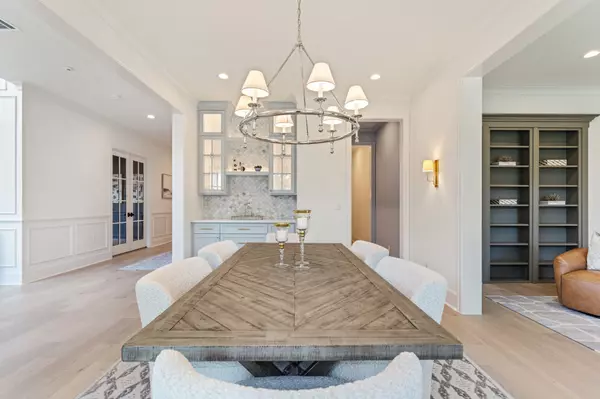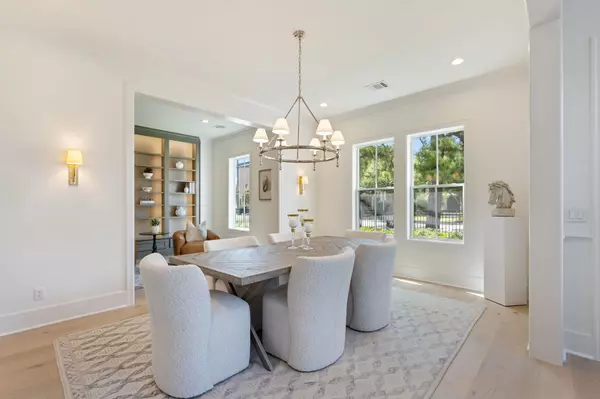$2,395,000
$2,395,000
For more information regarding the value of a property, please contact us for a free consultation.
1101 Usener ST Houston, TX 77009
4 Beds
5 Baths
5,248 SqFt
Key Details
Sold Price $2,395,000
Property Type Single Family Home
Sub Type Detached
Listing Status Sold
Purchase Type For Sale
Square Footage 5,248 sqft
Price per Sqft $456
Subdivision Norhill
MLS Listing ID 64301783
Sold Date 11/19/25
Style Traditional
Bedrooms 4
Full Baths 5
Construction Status New Construction
HOA Y/N No
Year Built 2025
Property Sub-Type Detached
Property Description
This modern traditional masterpiece by ALP Builders blends timeless elegance with contemporary design in the heart of the Heights. This newly built residence offers 4 beds, 5 full baths, & thoughtfully designed spaces including an office, flex room, game room & utility room. Soaring 10'-15' ceilings, wide-plank engineered white oak floors, and meticulous detailing. The chef's kitchen features a full Thermador suite—with a 48” gas range, 30” refrig., 18"freezer, microwave drawer, & wine/beverage center tucked into the butler's pantry. Custom cabinetry & designer lighting. Smart-enabled home pre-wired for surround sound, security & high-speed networking. A motorized driveway gate & manicured landscaping with a Wi-Fi–controlled irrigation system enhance privacy and curb appeal. Built w/high-performance systems throughout, tankless water heater, & a multi-zone HVAC system. Steps from the vibrant White Oak corridor. Walkability to the Heights' best dining, shopping. Pool rendering attached.
Location
State TX
County Harris
Area Heights/Greater Heights
Interior
Interior Features Breakfast Bar, Butler's Pantry, Crown Molding, Dry Bar, Double Vanity, Entrance Foyer, High Ceilings, Kitchen Island, Kitchen/Family Room Combo, Marble Counters, Pots & Pan Drawers, Pantry, Pot Filler, Quartz Counters, Self-closing Cabinet Doors, Self-closing Drawers, Soaking Tub, Separate Shower, Tub Shower, Vanity, Walk-In Pantry
Heating Central, Gas
Cooling Central Air, Gas
Flooring Engineered Hardwood, Stone, Tile
Fireplaces Number 1
Fireplaces Type Gas Log
Fireplace Yes
Appliance Dishwasher, Disposal, Gas Oven, Gas Range, Microwave, Refrigerator, Tankless Water Heater, Wine Refrigerator
Laundry Washer Hookup, Electric Dryer Hookup, Gas Dryer Hookup
Exterior
Exterior Feature Covered Patio, Deck, Fully Fenced, Fence, Sprinkler/Irrigation, Outdoor Kitchen, Porch, Patio, Private Yard
Parking Features Attached, Driveway, Electric Gate, Garage, Garage Door Opener, Oversized
Garage Spaces 2.0
Fence Back Yard
Water Access Desc Public
Roof Type Composition,Metal
Porch Covered, Deck, Patio, Porch
Private Pool No
Building
Lot Description Subdivision, Backs to Greenbelt/Park, Side Yard
Story 2
Entry Level Two
Foundation Slab
Builder Name ALP Builders
Sewer Public Sewer
Water Public
Architectural Style Traditional
Level or Stories Two
New Construction Yes
Construction Status New Construction
Schools
Elementary Schools Travis Elementary School (Houston)
Middle Schools Hogg Middle School (Houston)
High Schools Heights High School
School District 27 - Houston
Others
Tax ID 062-076-000-0016
Security Features Security Gate,Security System Owned,Smoke Detector(s)
Acceptable Financing Cash, Conventional, VA Loan
Listing Terms Cash, Conventional, VA Loan
Read Less
Want to know what your home might be worth? Contact us for a FREE valuation!

Our team is ready to help you sell your home for the highest possible price ASAP

Bought with Douglas Elliman Real Estate






