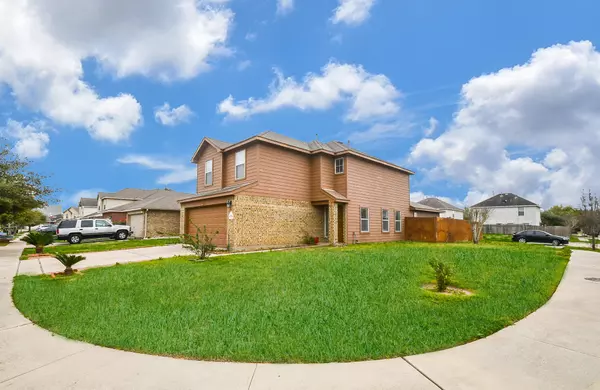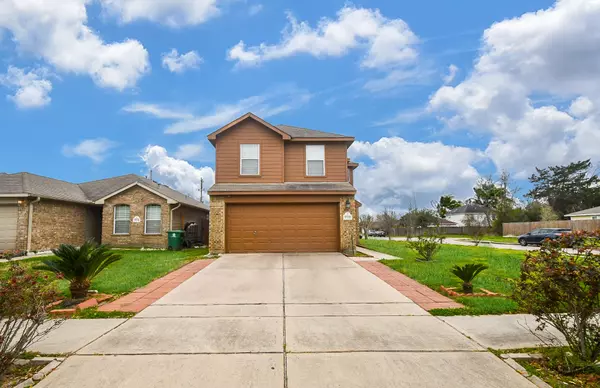$285,000
$279,900
1.8%For more information regarding the value of a property, please contact us for a free consultation.
5735 Roseglen Meadow LN Houston, TX 77085
4 Beds
3 Baths
1,849 SqFt
Key Details
Sold Price $285,000
Property Type Single Family Home
Sub Type Detached
Listing Status Sold
Purchase Type For Sale
Square Footage 1,849 sqft
Price per Sqft $154
Subdivision Post Oak Place Sec 08
MLS Listing ID 68757410
Sold Date 04/18/24
Style Traditional
Bedrooms 4
Full Baths 2
Half Baths 1
HOA Fees $2/ann
HOA Y/N Yes
Year Built 2014
Annual Tax Amount $5,873
Tax Year 2023
Lot Size 4,277 Sqft
Acres 0.0982
Property Sub-Type Detached
Property Description
This enchanting home beckons with its timeless charm, effortless elegance and exudes a sense of welcoming tranquility. As you enter, you are greeted by an expanse of space that seamlessly blends modern design with warmth and comfort. The heart of this home lies in its expansive living area, where soaring ceilings creates an atmosphere of openness and grandeur. Natural light pours in through the wall of windows, illuminating every corner. You'll find ample space to relax and entertain! TWO bedrooms downstairs. Serene and spacious master bedroom and bath - Your sanctuary of spa-like atmosphere with soaking tub, walk in shower and dual vanity sinks. An additional bedroom, perfect for guests of family members, studio office, or formal dinning room - each offering versatility and functionality to suit your lifestyle needs. Within short distance to Galleria, Medical Center, Downtown, etc. Access to Main Freeways - I10, Westpark Tollway, Sam Houston, Alt90, etc.
Location
State TX
County Harris
Community Curbs
Area Five Corners
Interior
Interior Features Breakfast Bar, Double Vanity, High Ceilings, Jetted Tub, Kitchen/Family Room Combo, Pantry, Separate Shower, Ceiling Fan(s), Kitchen/Dining Combo, Programmable Thermostat
Heating Central, Gas
Cooling Central Air, Electric
Flooring Carpet, Tile
Fireplace No
Appliance Convection Oven, Dishwasher, Free-Standing Range, Disposal, Microwave
Laundry Washer Hookup, Electric Dryer Hookup, Gas Dryer Hookup
Exterior
Exterior Feature Fence
Parking Features Additional Parking, Attached, Garage, Garage Door Opener
Garage Spaces 2.0
Fence Back Yard
Community Features Curbs
Water Access Desc Public
Roof Type Composition
Private Pool No
Building
Lot Description Corner Lot, Greenbelt, Subdivision, Backs to Greenbelt/Park
Story 2
Entry Level Two
Foundation Slab
Sewer Public Sewer
Water Public
Architectural Style Traditional
Level or Stories Two
New Construction No
Schools
Elementary Schools Hines-Caldwell Elementary School
Middle Schools Lawson Middle School
High Schools Madison High School (Houston)
School District 27 - Houston
Others
HOA Name Post Oak HOA
Tax ID 129-494-001-0001
Security Features Prewired,Smoke Detector(s)
Acceptable Financing Cash, Conventional, FHA, VA Loan
Listing Terms Cash, Conventional, FHA, VA Loan
Read Less
Want to know what your home might be worth? Contact us for a FREE valuation!

Our team is ready to help you sell your home for the highest possible price ASAP

Bought with 1st Gen Realty






